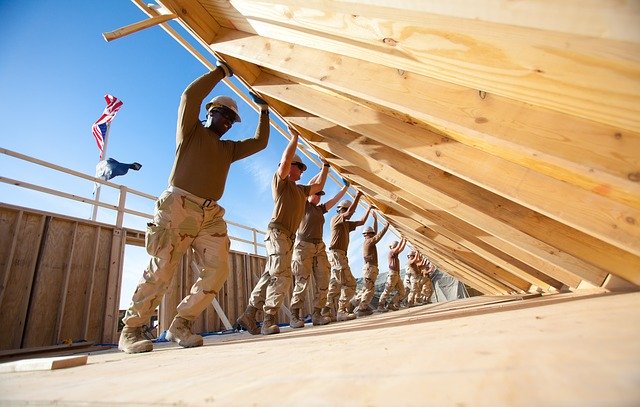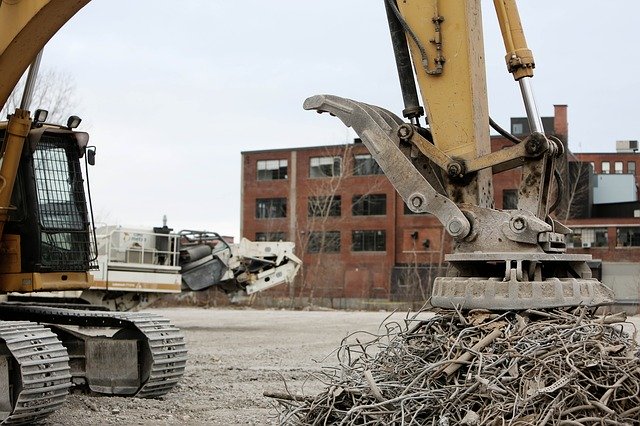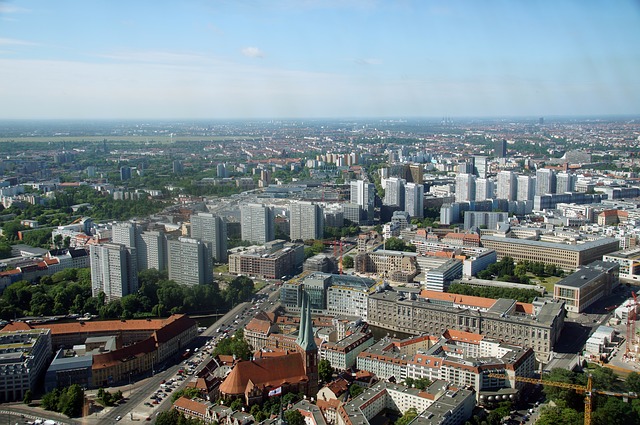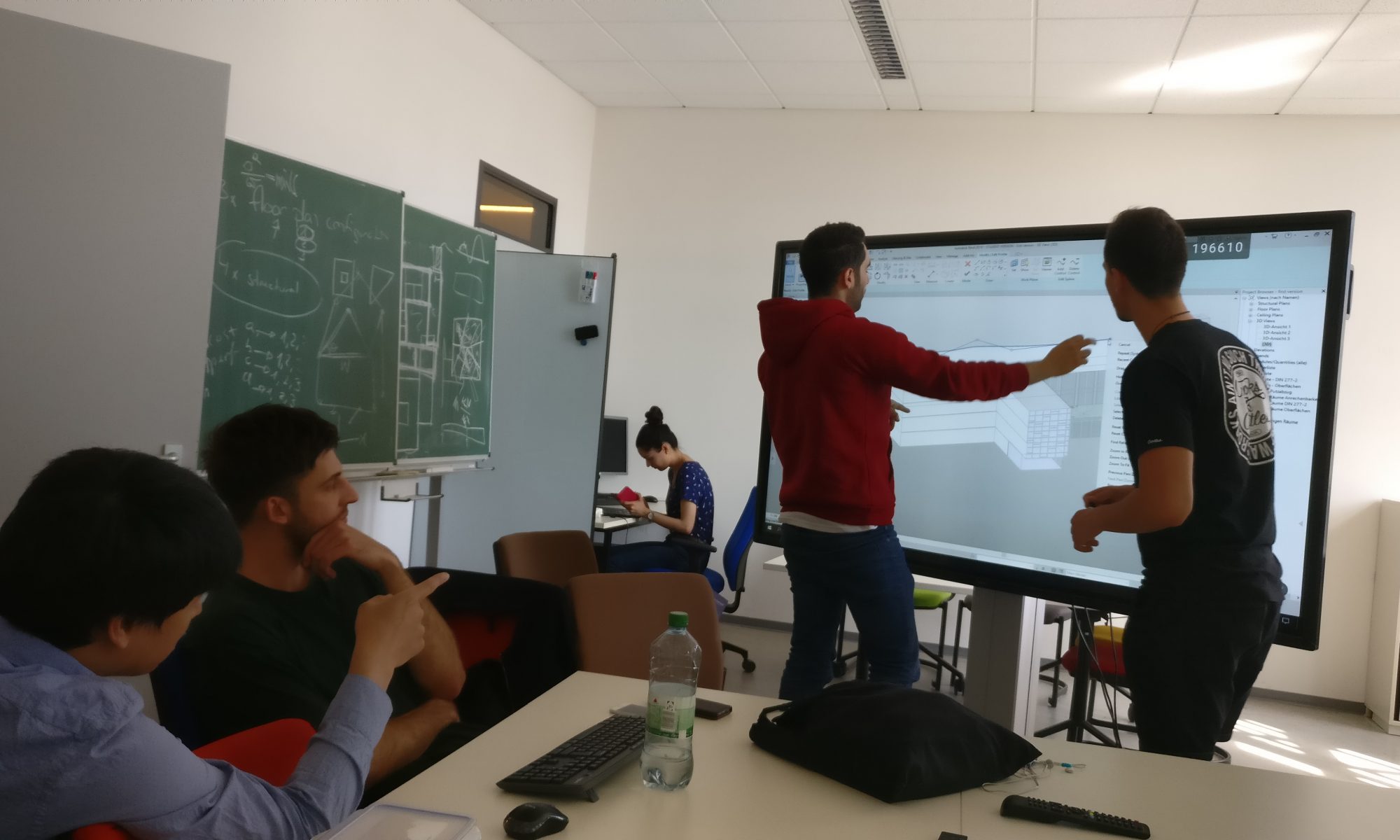In psychology flow is the state in which a person performing an activity is fully emersed in the activity feeling an energizing focus, full involvment, and joy. The concept of flow was introduced into psychology by Mihály Csíkszentmihályi a Hungarian Psychologist.
I believe that the concept of flow is also relevant for practicing designers who probably develop their best design ideas within this state. The feeling of being immersed in an activity of quickly sketching, evaluating, discarding or changing ideas is maybe a very accurate description for highly productive , innovative, and creative design (it would be very interesting to hear from you how and whether they experience such flow states during their work).
Looking at the ongoing digitalization of design work with computational design support software, I am wondering whether the user interfaces of these applications are really designed towards getting a user into the flow state. Though I think it is possible to smartly design user interfaces that would seamlessly allow for this. I think we can borrow here from the computer game industry that has designed a number of games that are highly addictive (yes, I started playing Aven Colony yesterday evening and went too bed much too late) that could be considered integrated design tools.
Aven Colony is such an example. The goal of the game is to design a space station that is economically prosperous and provides a happy living space for colonists. Basically an integrated urban planning design support tool with advanced simulation features. The user interface of Aven Colony is highly intuitive, after playing the game for 30-60 minutes its functionality is entirely understood. But of course, it does not stop there … once understood, of course, the flow starts, so it is very easy to forget the time and play all night long … something to be avoided for real design support applications from employee health and safety aspects.







