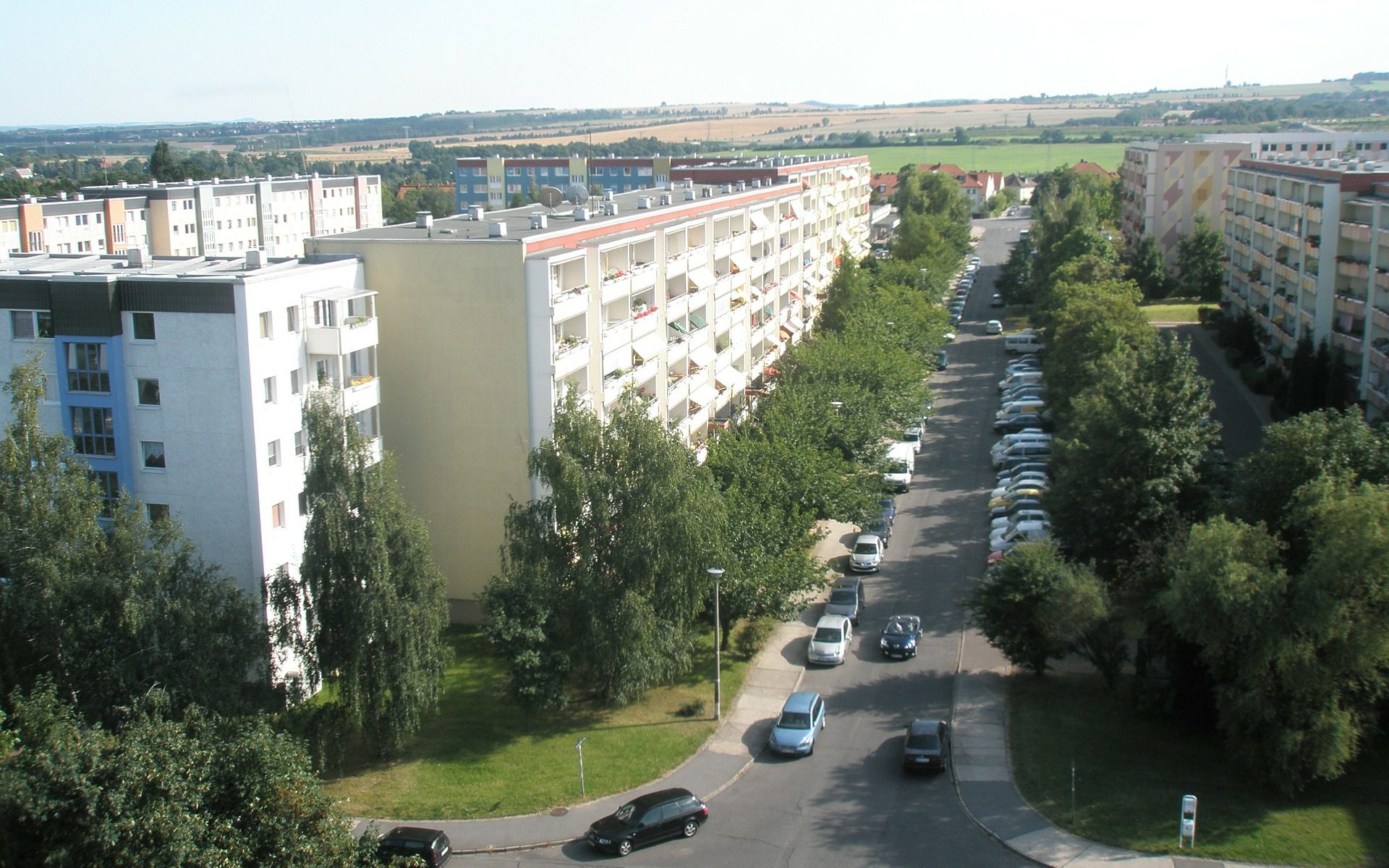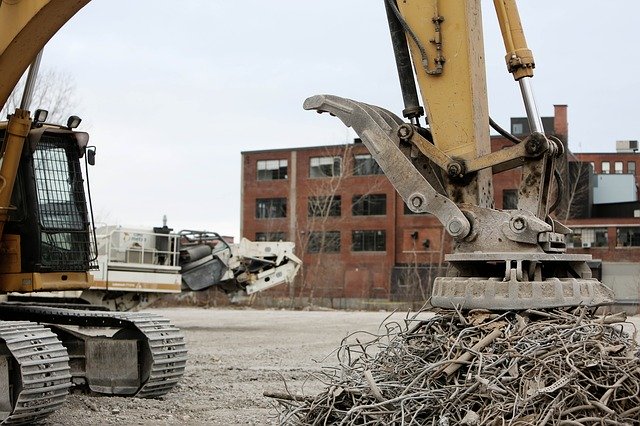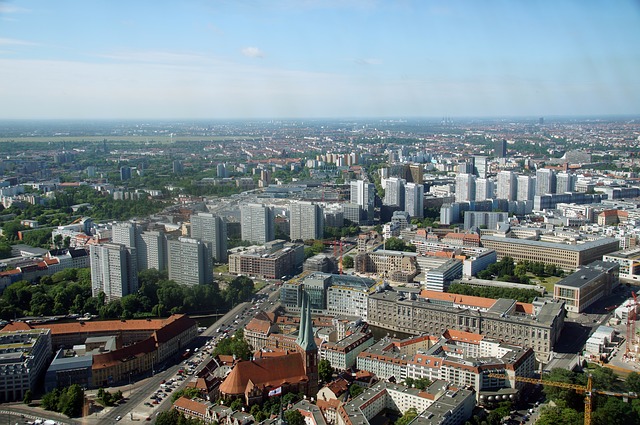To design, plan, and execute a building renovation, engineers need to not only understand the building itself, but also need to know quite some about the building’s environment. Knowledge about the environment is already required in the early stages of building condition assessment. For example, to plan drone flights round a building it is important to know whether there are trees of other objects around that would inhibit the drone flight. To evaluate different design options later on in the process with respect to the energy and occupant related performance knowledge about the local weather conditions or objects that might provide shading is required. During the execution one of the most important aspects that need to be accounted for is accessibility.
The above are only a couple of examples of the required knowledge. On our projects, more often than not, this knowledge is not systematically managed using our existing information models. To overcome this problem, in her research within the European BIM-Speed project Maryam Daneshfar explored the knowledge that engineers require to for renovating buildings. She formalized her findings in an ontology that is freely available here and discussed in a preliminary conference paper. I am sure publications about the ontology will soon follow in scientific journals. I will keep you posted.




